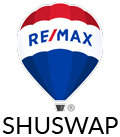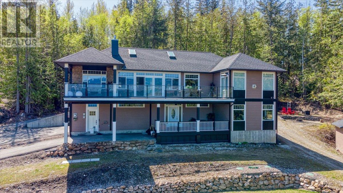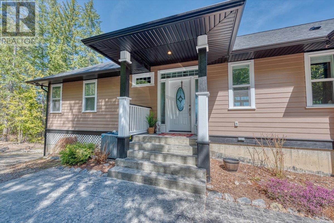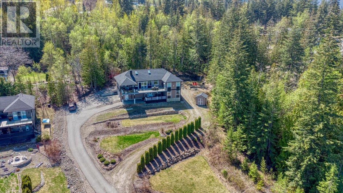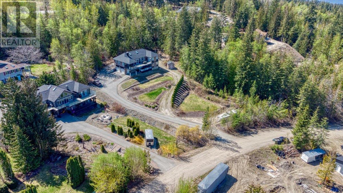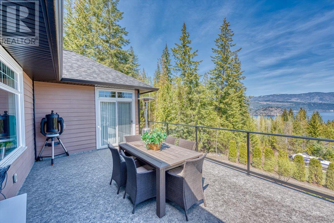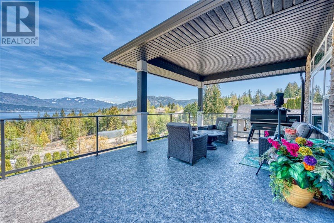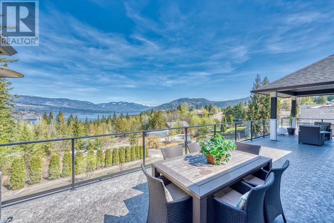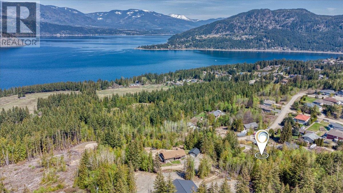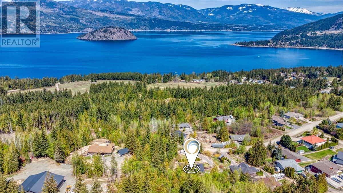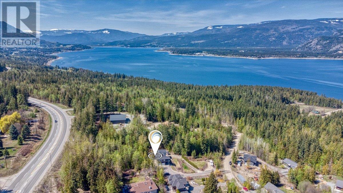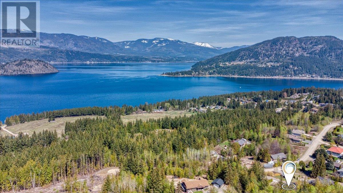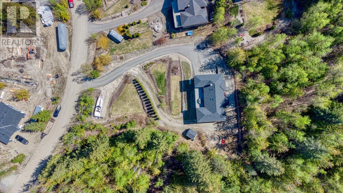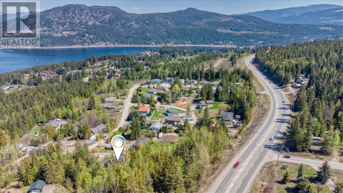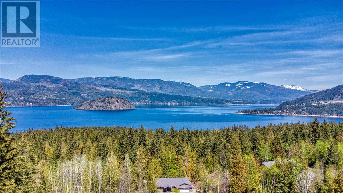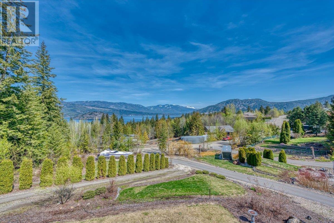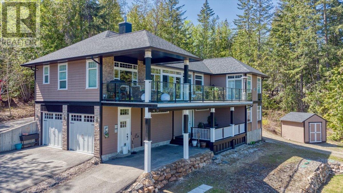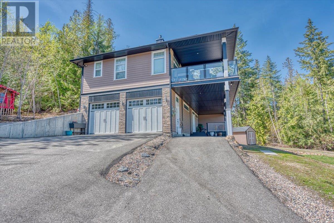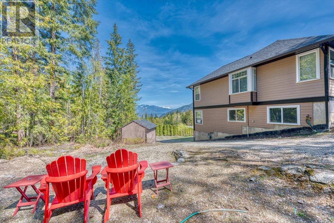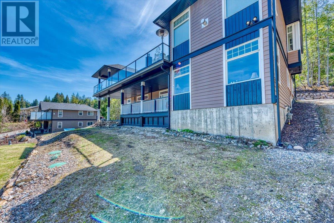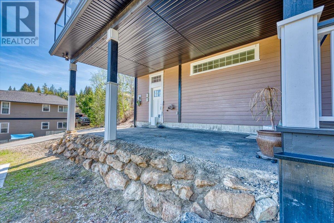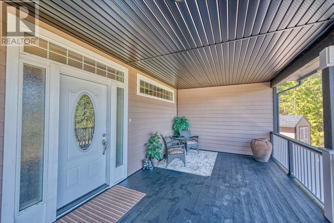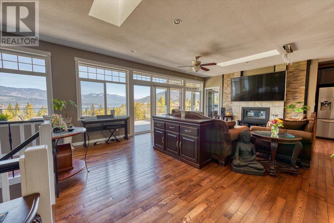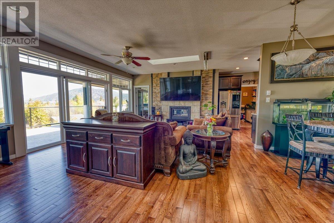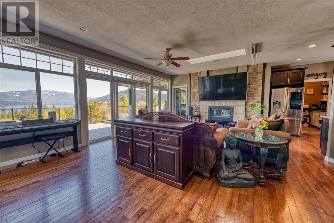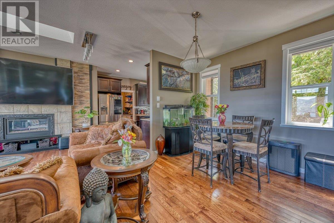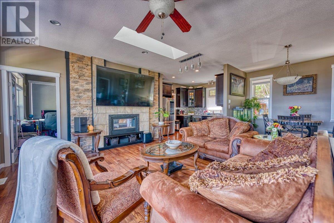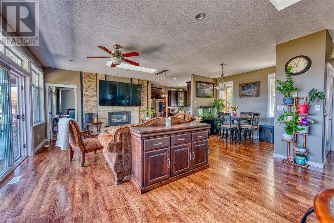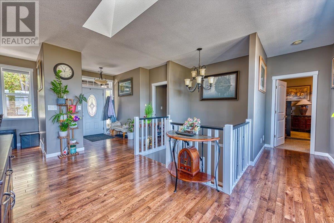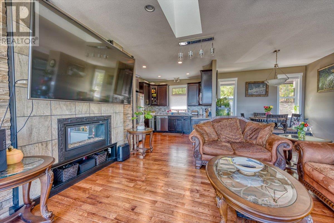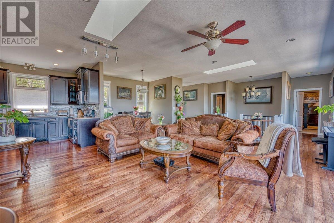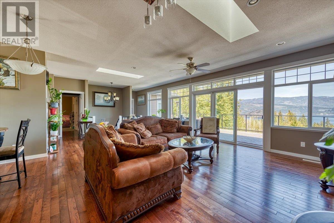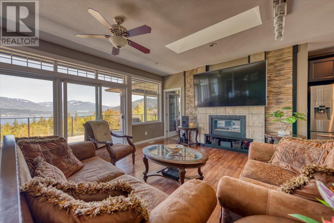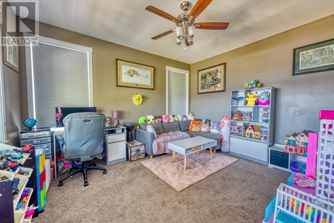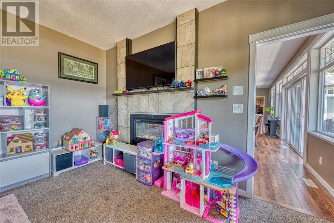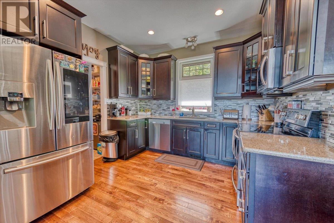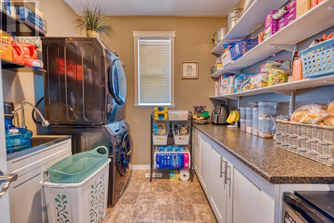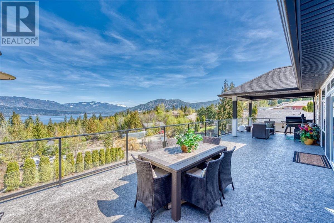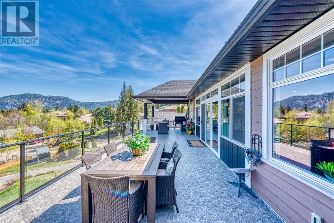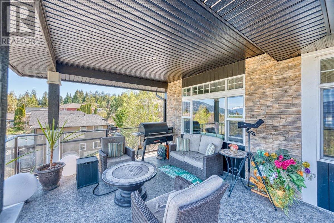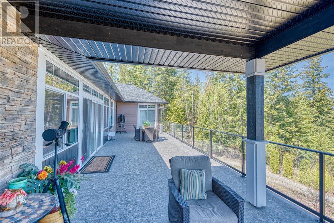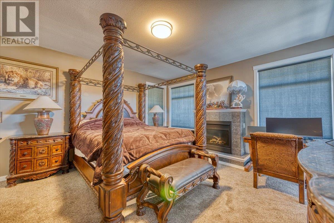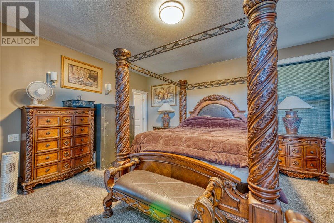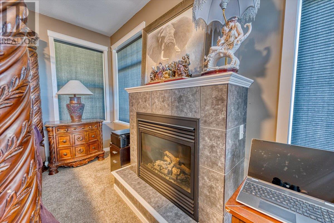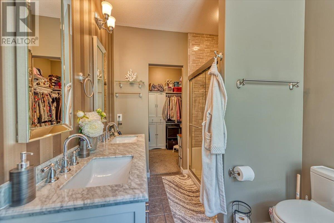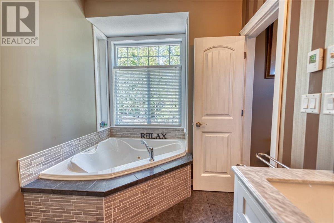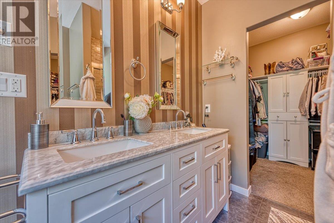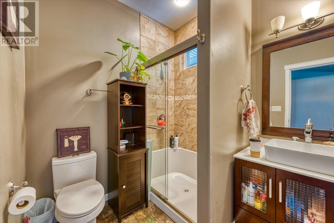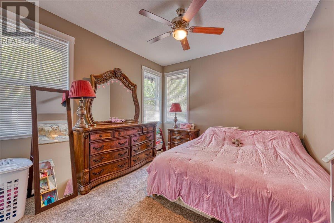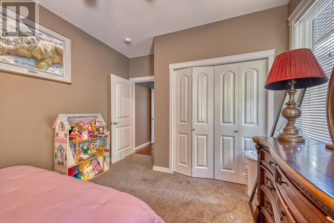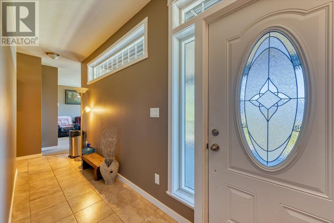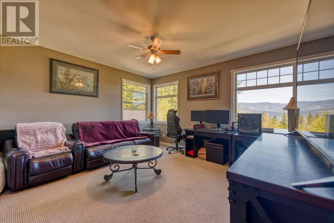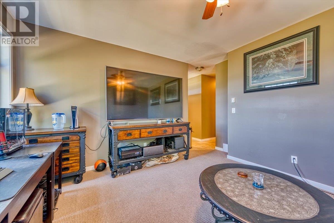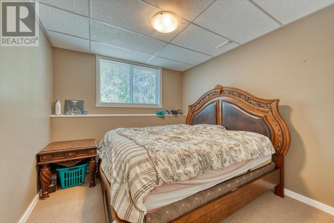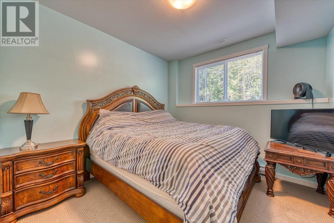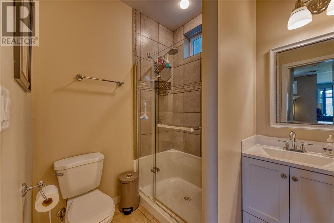2127 Pleasant Dale Road W
Blind Bay British Columbia V0E2W1
$1,020,000
Address
Street Address
2127 Pleasant Dale Road W
City
Blind Bay
Province
British Columbia
Postal Code
V0E2W1
Country
Canada
Neighbourhood
Blind Bay
Property Features
Listing ID
10305900
Ownership Type
Freehold
Property Type
Single Family
Property Description
QUALITY BUILT HOME SHOWCASES BREATHTAKING SHUSWAP LAKE AND COPPER ISLAND VIEWS. This luxurious 4 bedroom, 3 bathroom home is located on a quiet street in a great neighborhood. Stunning home boasts close to 3000 sq. ft. of living space, with beautiful custom work throughout. Features include: Open concept kitchen and formal dining room, island with seating for three, high quality stainless steel kitchen appliances & quartz counter tops. Pantry, laundry and baking center are all in one room adjacent to the kitchen. An abundance of windows and skylights throughout the home maximize the light and views. Gorgeous oak hardwood flooring throughout the great room w/ an open oak stairway leading to the lower level and a stunning 2 sided tiled fireplace that is shared by the Den. So much attention to detail. Large Master bedroom features panoramic lake views, built in gas fireplace, walk-in closet, 5 piece en-suite w/ jetted tub and access to the deck from master bedroom. Beautifully terraced landscaped yard w/ large area suitable for a 30x30 shop & RV parking, wrap around paved driveway and plenty room to park all your toys! Oversized double car garage w/ double doors 9' x 8'. Relax, enjoy and soak in the views from the 900 sq ft of deck on 2 levels w/ partial covered on the upper deck. A real pleasure to view. (id:2494)
Property Details
ID
26622272
Community Features
Pets Allowed With Restrictions, Rentals Allowed
Features
Irregular lot size, Central island, Jacuzzi bath-tub, Two Balconies
Parking Space Total
2
Price
1,020,000
Transaction Type
For sale
View Type
Lake view, Mountain view, View (panoramic)
Water Front Type
Other
Zoning Type
Single family dwelling
Building
Bathroom Total
3
Bedrooms Total
4
Construction Style Attachment
Detached
Appliances
Refrigerator, Dishwasher, Dryer, Range - Electric, Washer
Basement Type
Full
Constructed Date
2014
Cooling Type
Central air conditioning
Exterior Finish
Stone, Other
Fire Protection
Smoke Detector Only
Fireplace Fuel
Unknown
Fireplace Present
TRUE
Fireplace Type
Decorative
Flooring Type
Carpeted, Ceramic Tile, Hardwood, Vinyl
Heating Type
Forced air, See remarks
Roof Material
Asphalt shingle
Roof Style
Unknown
Stories Total
2.00
Size Interior
2644 sqft
Type
House
Utility Water
Community Water System
Room
Type
Other
Level
Basement
Dimension
31'0'' x 24'9''
Type
Utility room
Level
Basement
Dimension
10'6'' x 11'9''
Type
3pc Bathroom
Level
Basement
Dimension
7'4'' x 6'0''
Type
Bedroom
Level
Basement
Dimension
12'9'' x 10'2''
Type
Bedroom
Level
Basement
Dimension
12'9'' x 10'1''
Type
Family room
Level
Basement
Dimension
14'9'' x 14'7''
Type
Mud room
Level
Basement
Dimension
7'3'' x 7'0''
Type
Dining room
Level
Main level
Dimension
10'0'' x 11'9''
Type
3pc Bathroom
Level
Main level
Dimension
7'5'' x 6'7''
Type
Bedroom
Level
Main level
Dimension
13'11'' x 10'9''
Type
Laundry room
Level
Main level
Dimension
8'8'' x 8'6''
Type
Den
Level
Main level
Dimension
13'11'' x 12'3''
Type
Full ensuite bathroom
Level
Main level
Dimension
12'2'' x 7'1''
Type
Primary Bedroom
Level
Main level
Dimension
16'1'' x 14'11''
Type
Living room
Level
Main level
Dimension
22'6'' x 14'3''
Type
Kitchen
Level
Main level
Dimension
10'10'' x 10'7''
Land
Size Total
0.56 ac|under 1 acre
Size Total Text
0.56 ac|under 1 acre
Landscape Features
Underground sprinkler
Size Irregular
0.56
Parking
Name
See Remarks
Name
Attached Garage
Spaces
2
Name
Oversize
This REALTOR.ca listing content is owned and licensed by REALTOR® members of The Canadian Real Estate Association.
Listing Office: Century 21 Lakeside Realty Ltd




